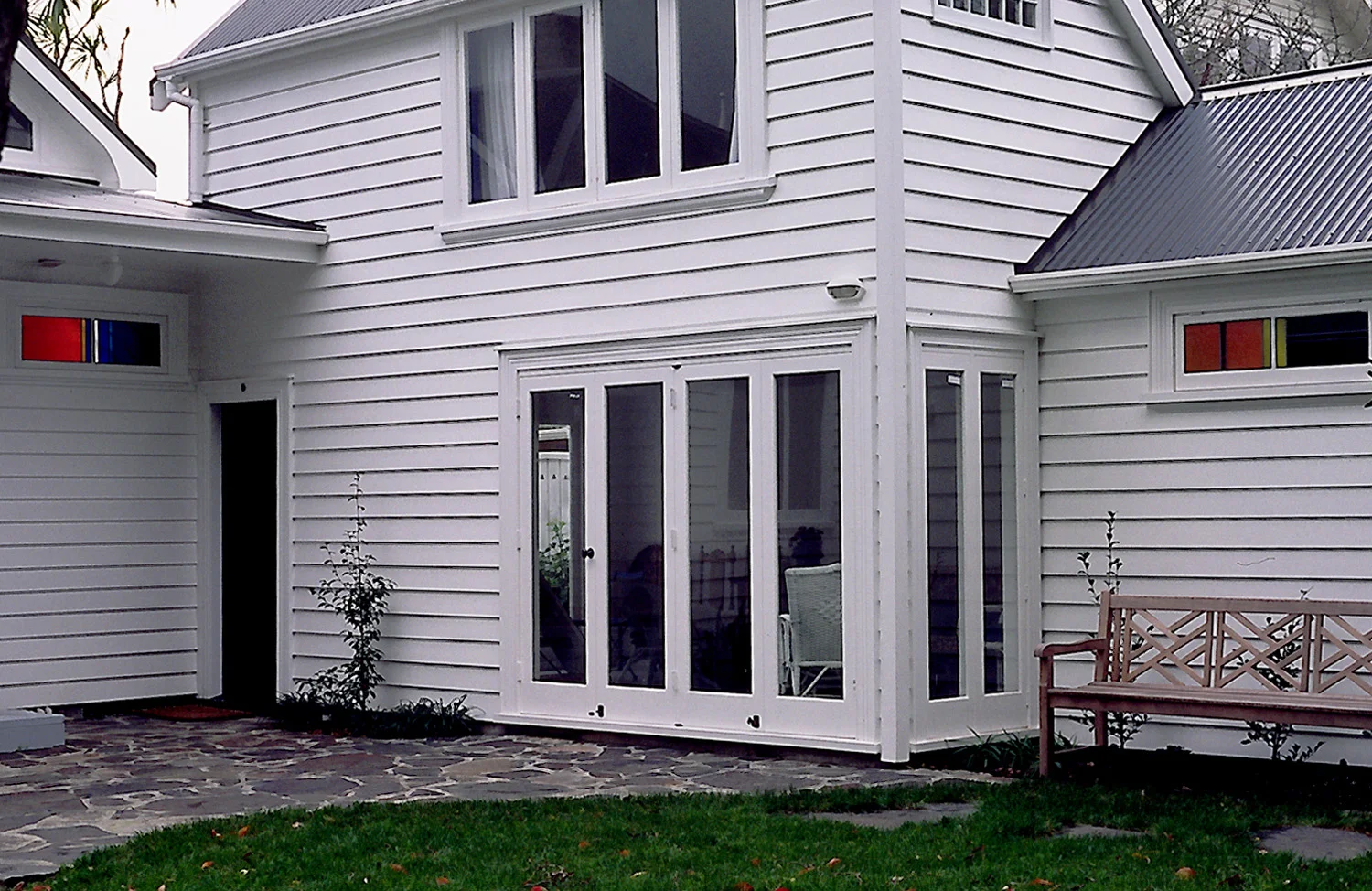
7
Devonport Door 2019

5
Indiana Window 2017

5
North Shore Residence 2016

6
Devonport Residence 2016

7
Balustrade 2015

6
Epsom Residence 2014

7
Splashbacks

2
Devonport Entry 2014

3
San Francisco Residence 2013

5
Patuone House 2004

3
Copley Residence 2001

3
Stanley Point Residence 2000

3
Bathroom Solutions

27
Residential windows 1980-1999







































































